top of page
Extension to a large country house to provide a sunroom and improve the internal layout of the kitchen.
Taking down the external wall across the full width of the kitchen the extension creates a large kitchen-family-dining room. Bifold doors, with a glazed gable above, open out to to the paved terrace outdoor space.
High quality triple glazed windows and doors together with a double insulated timber frame were specified to reduce heat loss. An opening glazed roof light helps to bring daylight deep inside the plan to the kitchen area. Underfloor heating with a tiled floor finish throughout pulls the kitchen and sunroom into one room. Natural slate roofing and painted render help visually tie the extension to the existing house.
Swindells House, Lyne, Peebles Scottish Borders.
 |  |
|---|---|
 |  |
 |  |
 | 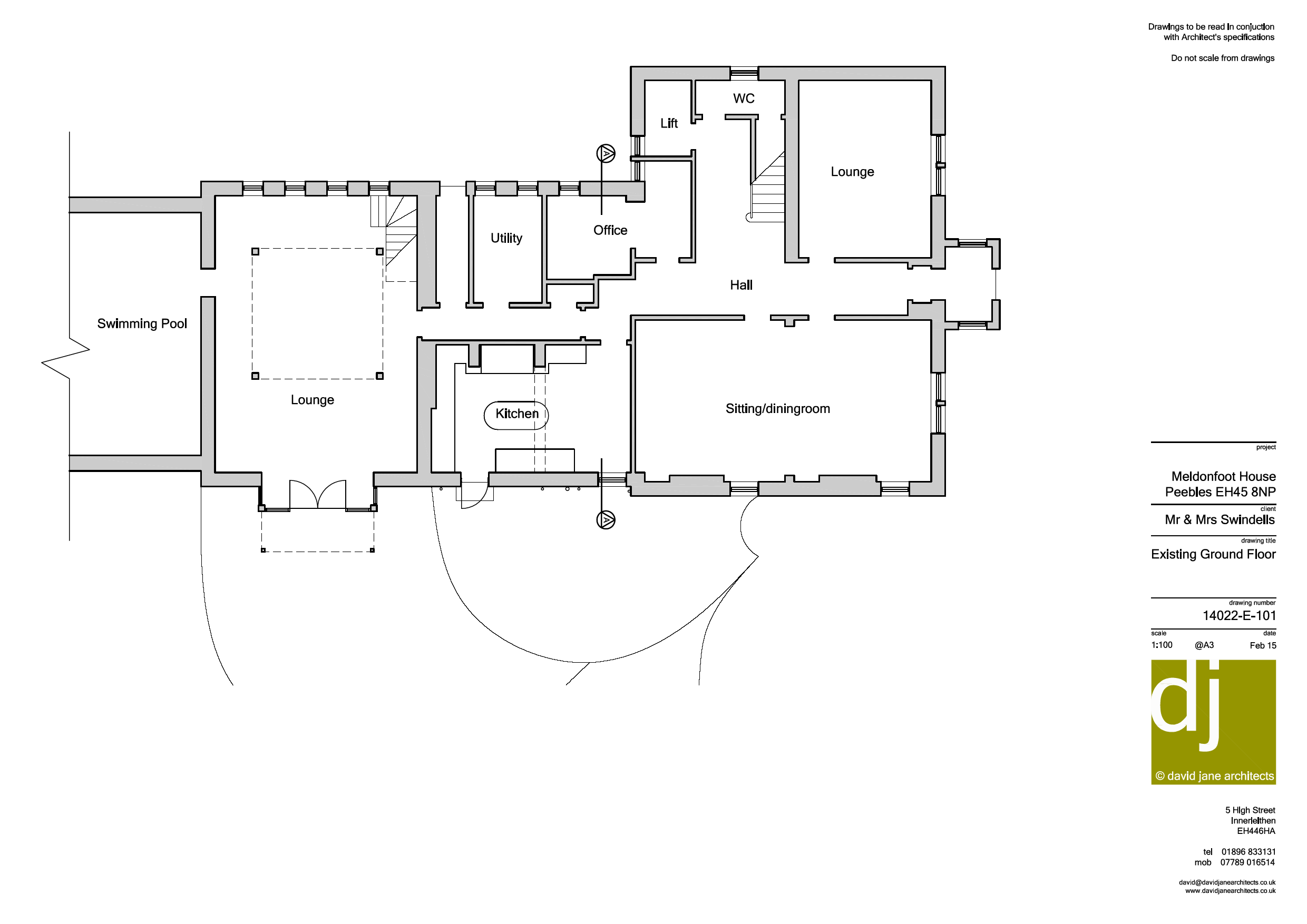 |
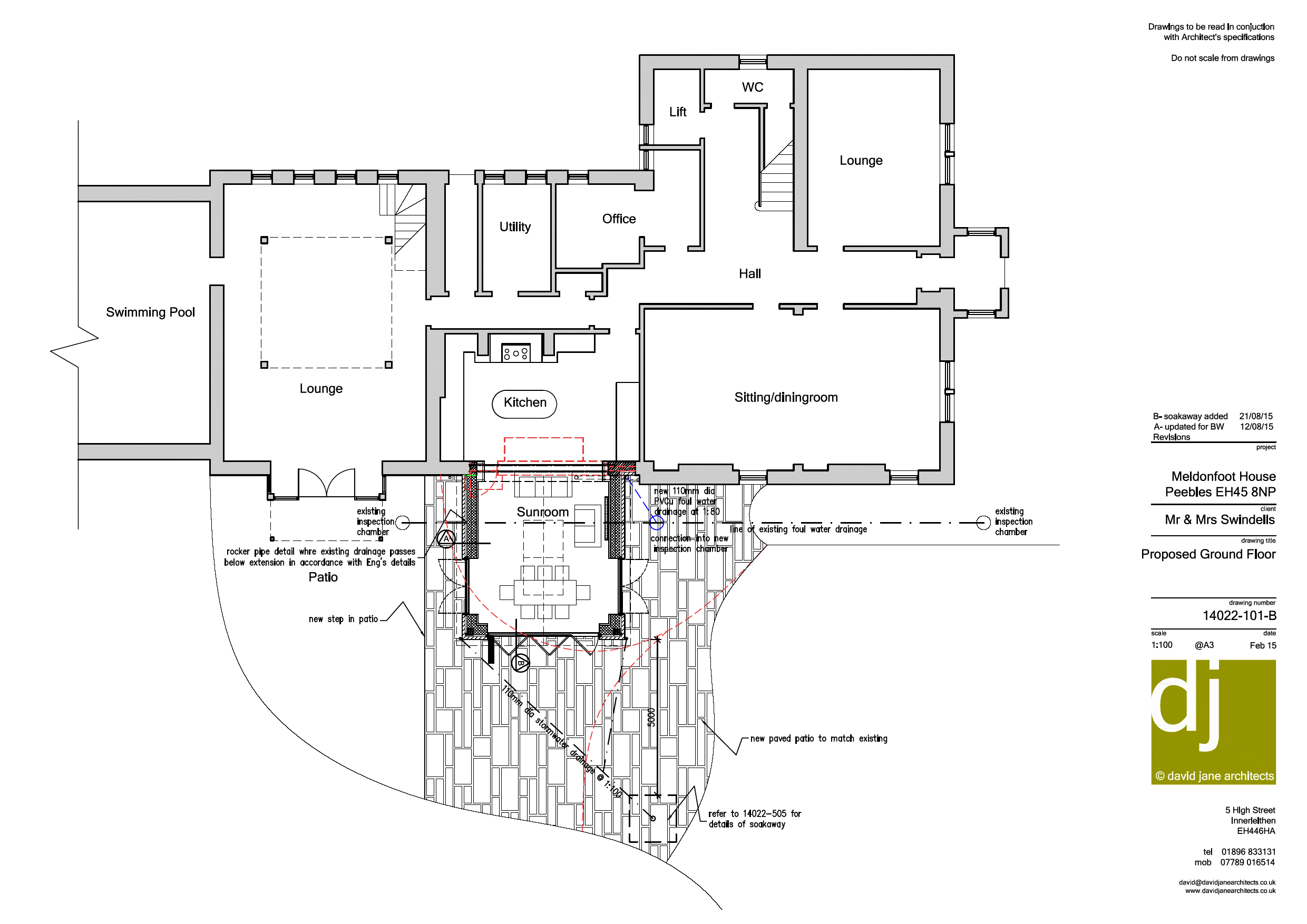 | 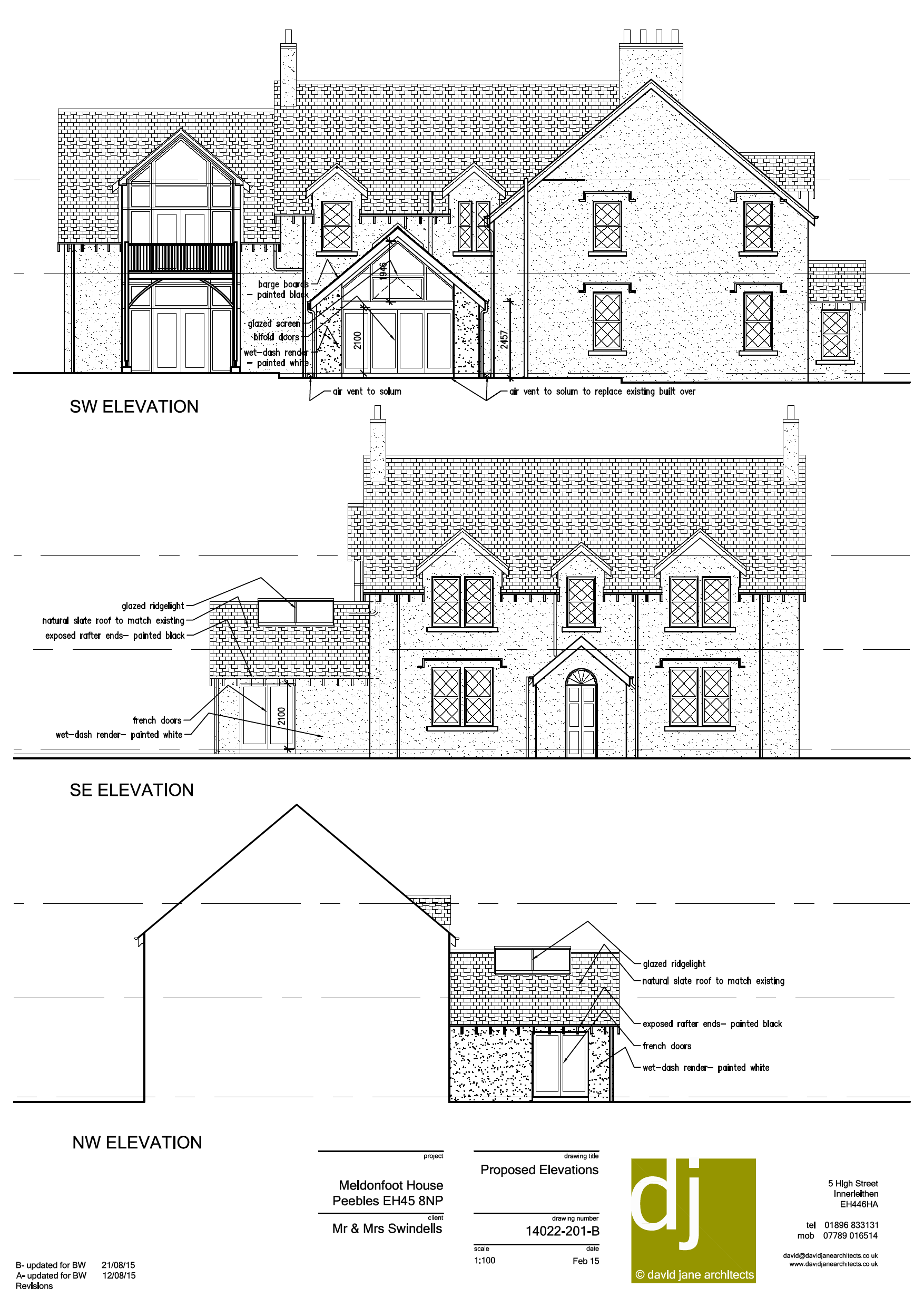 |
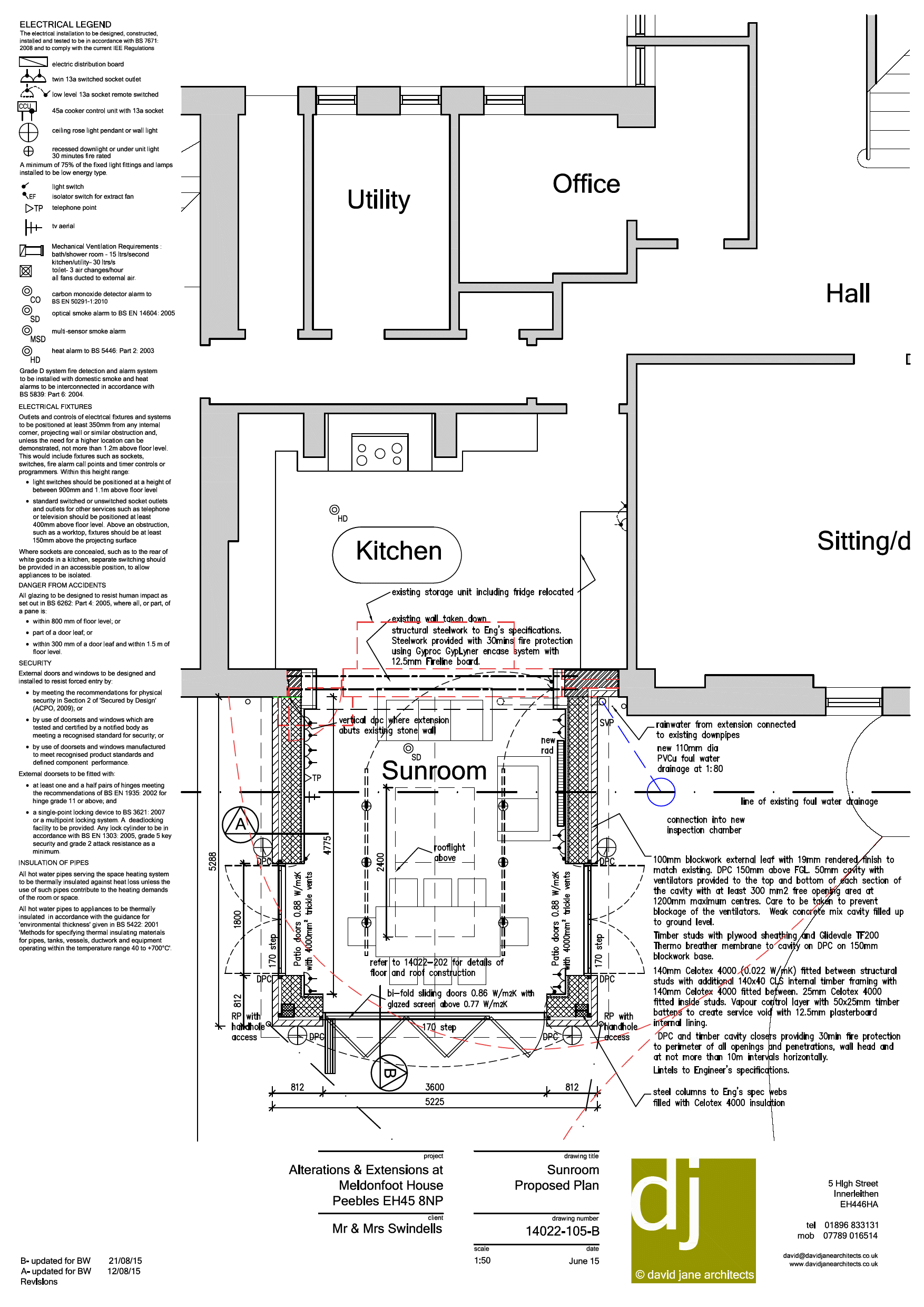 | 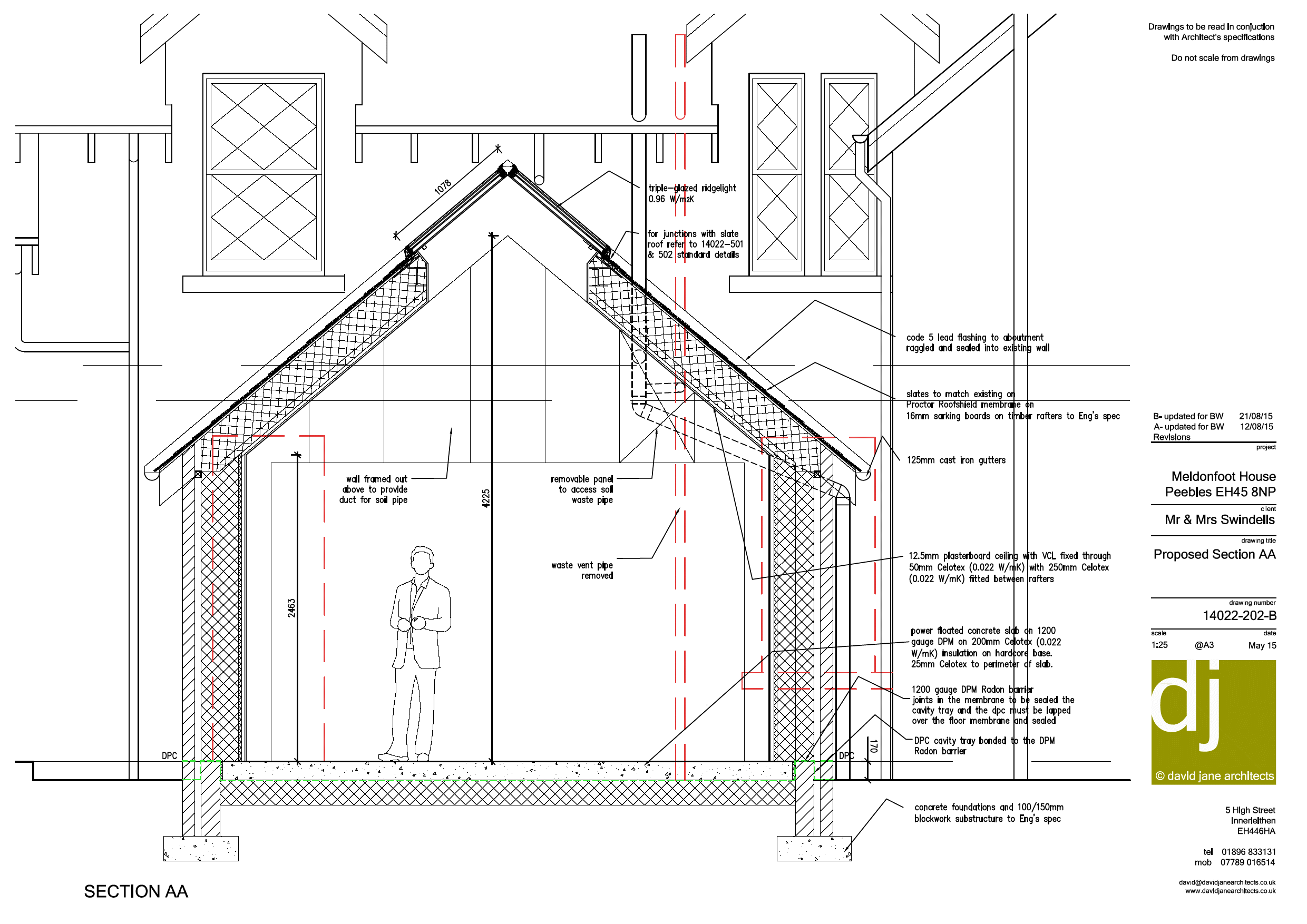 |
bottom of page


