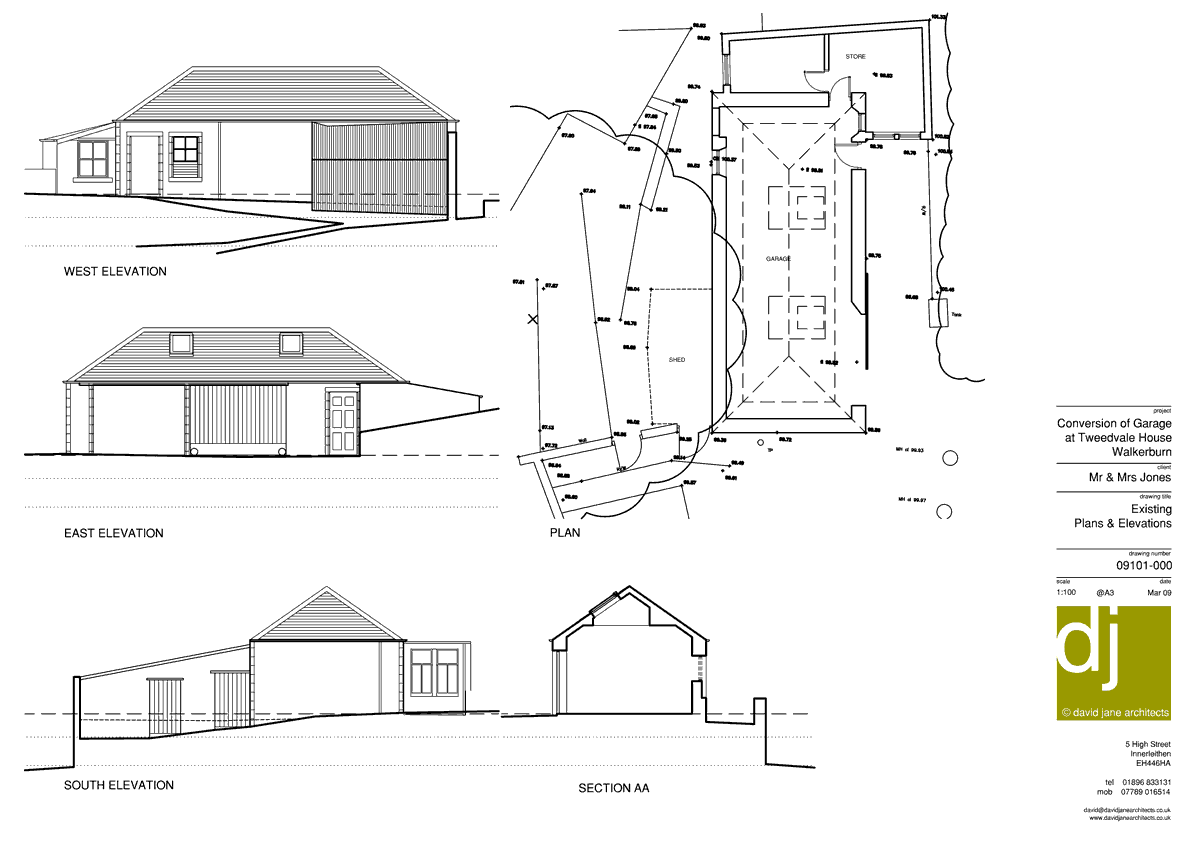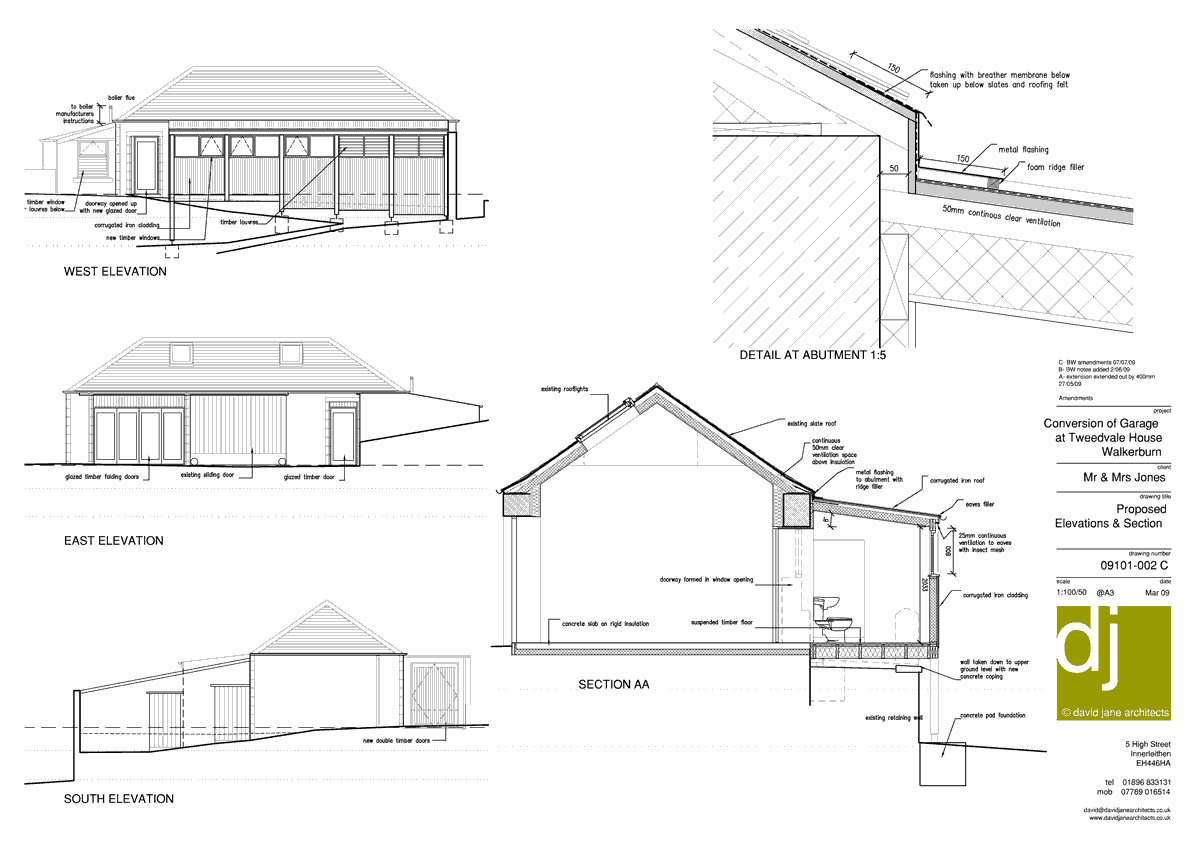top of page
Conversion and extension of an existing outbuilding to create children's playroom with extension to accommodate shower room and sauna.
The structure of the existing building was left un-altered, the large open space being retained but highly insulated and with large glass door to the entrance.
To the west a lean-to extension was created to accomodate the shower and sauna. This has been clad in unfinished galvanised corrugated iron to blend in with the argicultural surroundings.
Strip windows give expansive views whilst maintaining privacy in the shower room.
Jones House, Walkerburn, Scottish Borders.
 |  |
|---|---|
 |  |
bottom of page


