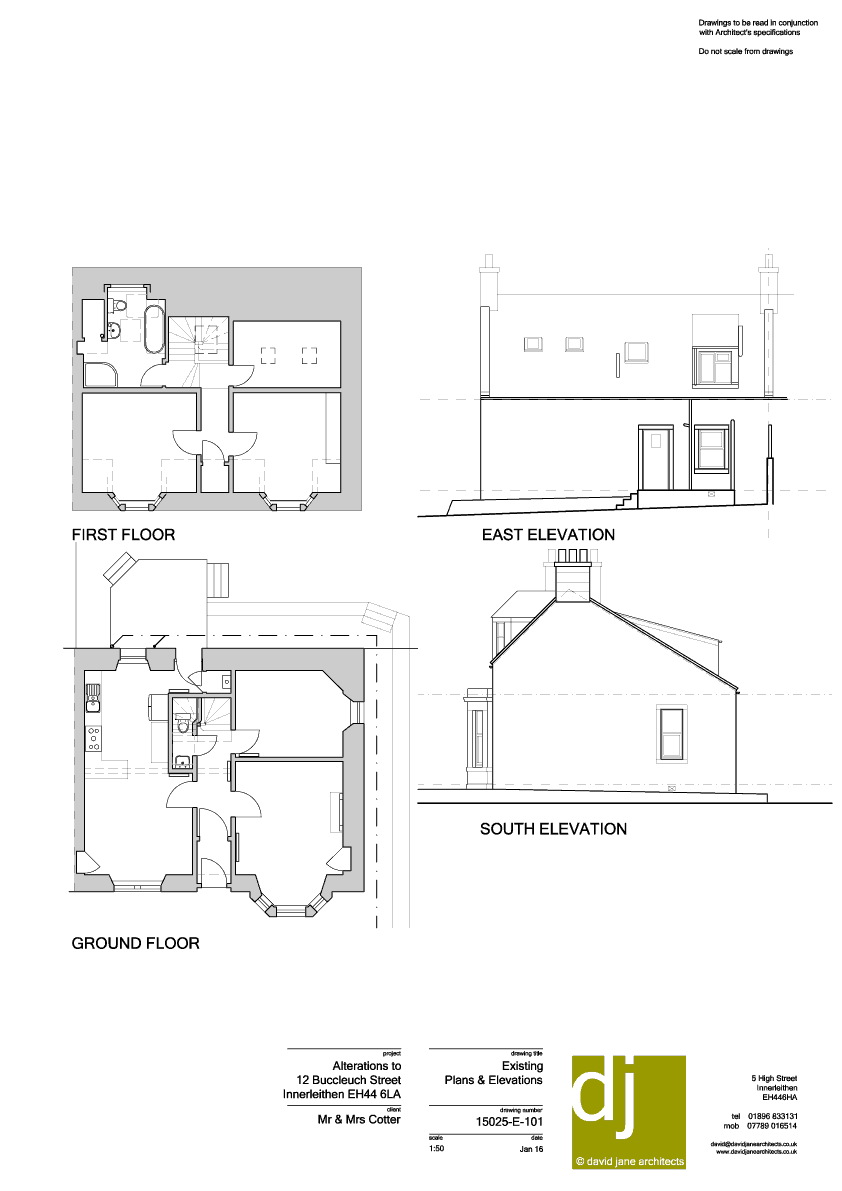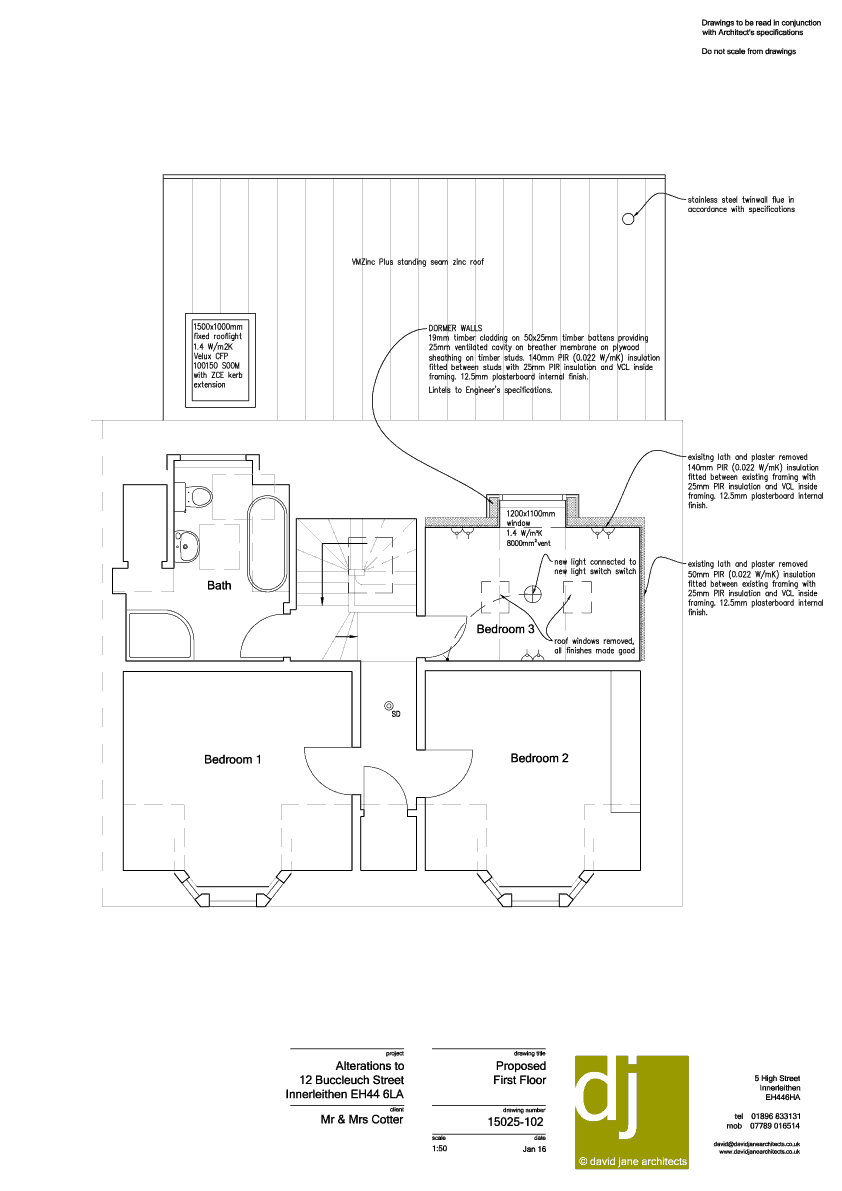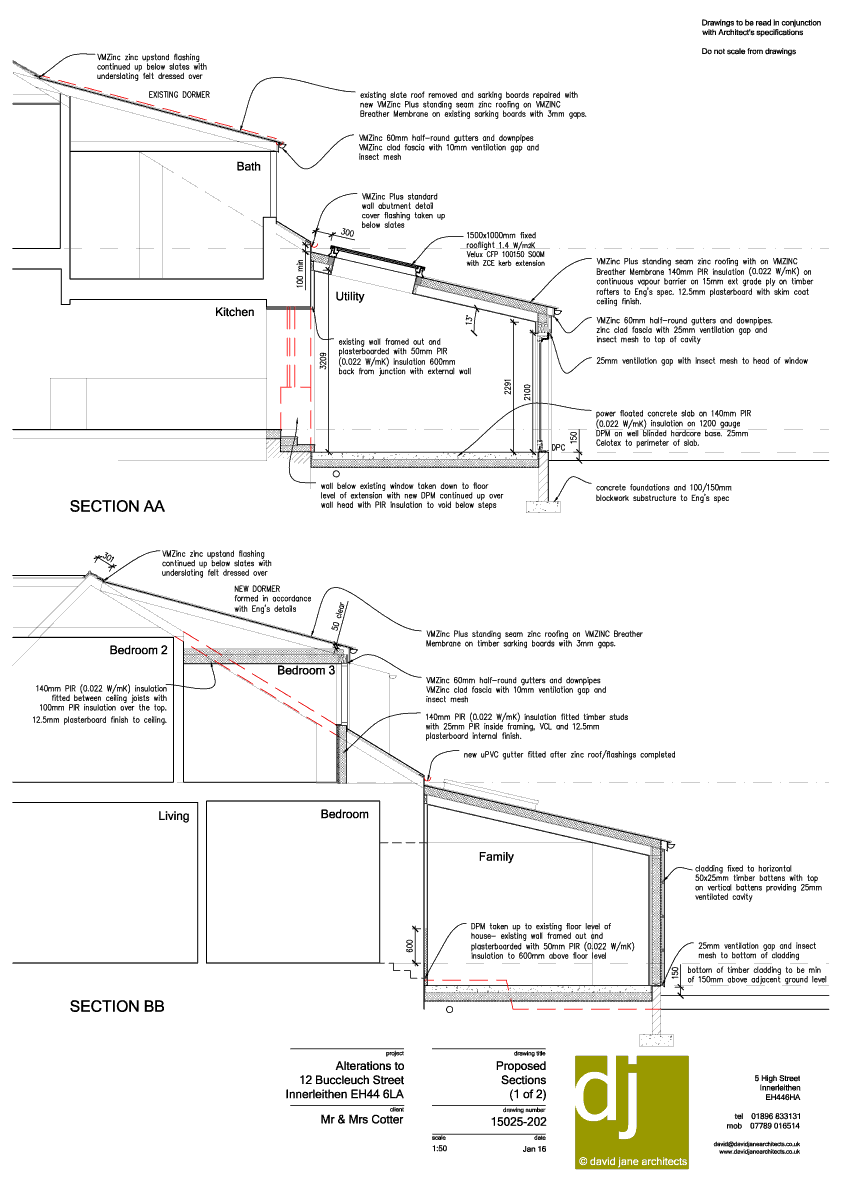Extension to a traditional Victorian villa to create new family room and utility/shower room with direct access to outside.
Originally without any outlook into the rear garden, a single store extension was proposed to create a new family-garden room with large patio doors opening out.
Part of the extension houses a new utility room with a shower. With direct access to the outside, this provides a new transition space for returning after a muddy bike ride or dog walk.
With sustainability high on the list of the client’s requirements, the construction included high levels of insulation and high specification timber windows and doors Untreated European Larch cladding has been left untreated to weather naturally with a natural zinc finished roof.
Cotter House, Innerleithen, Scottish Borders.
 |  |
|---|---|
 |  |
 |  |
 |  |
 |  |
 |  |
 |  |
 |  |


