top of page
A new 4 bedroom house with open plan living space. Garage with studio/office space above.
Making the most of the southerly aspect and views, a single aspect house was designed.
A large, open plan kitchen/ dining/living room was created in the centre of the house. Leading off this area is a large utility/boot room with access to the outside and a small "snug" family room.
With 3 bedrooms, ensuite and bathroom upstairs, a guest bedroom with ensuite was provided downstairs.
Seperate from the main house but with covered access is a double garage with office/studio above.
The north elevations of the house are faced in slate walling with the southern glazed elevations clad in untreated larch cladding.
Barbour House, Kilbulcho, Nr Brougton, Scottish Borders.
 |  |
|---|---|
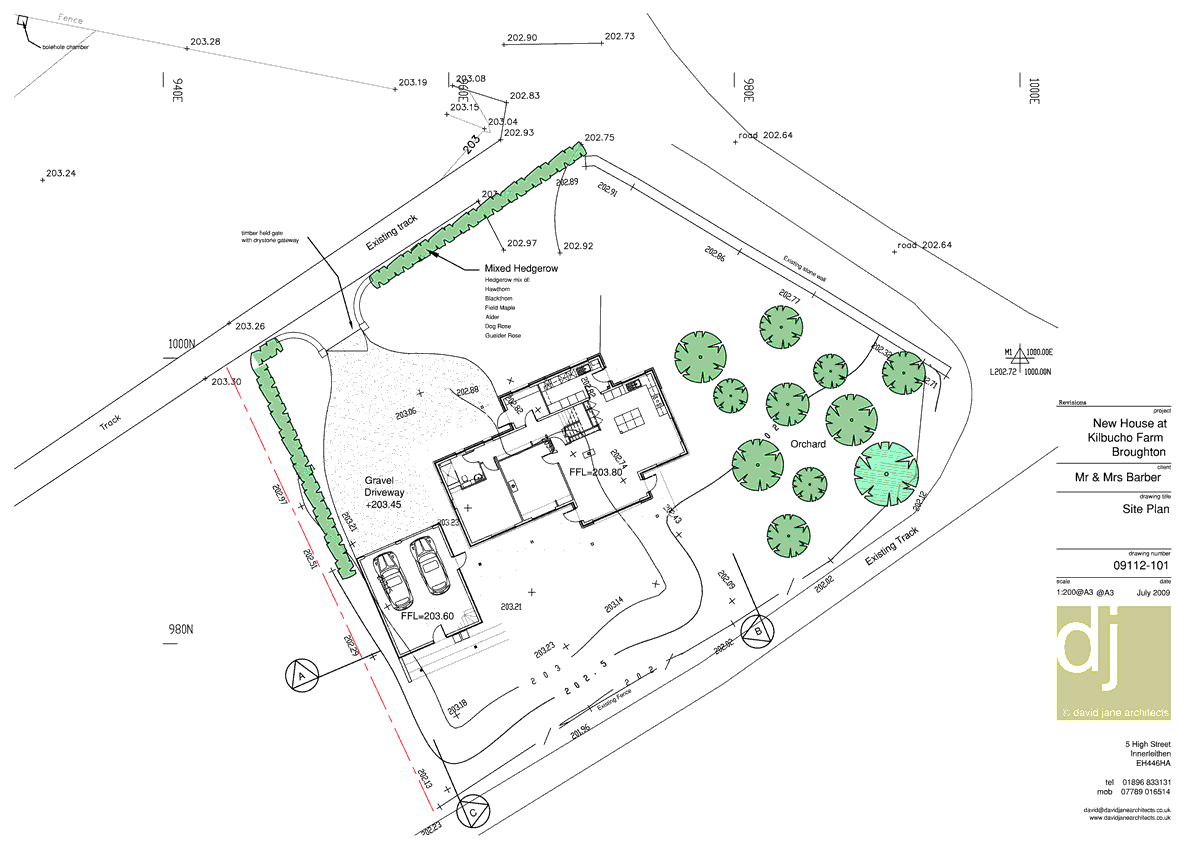 | 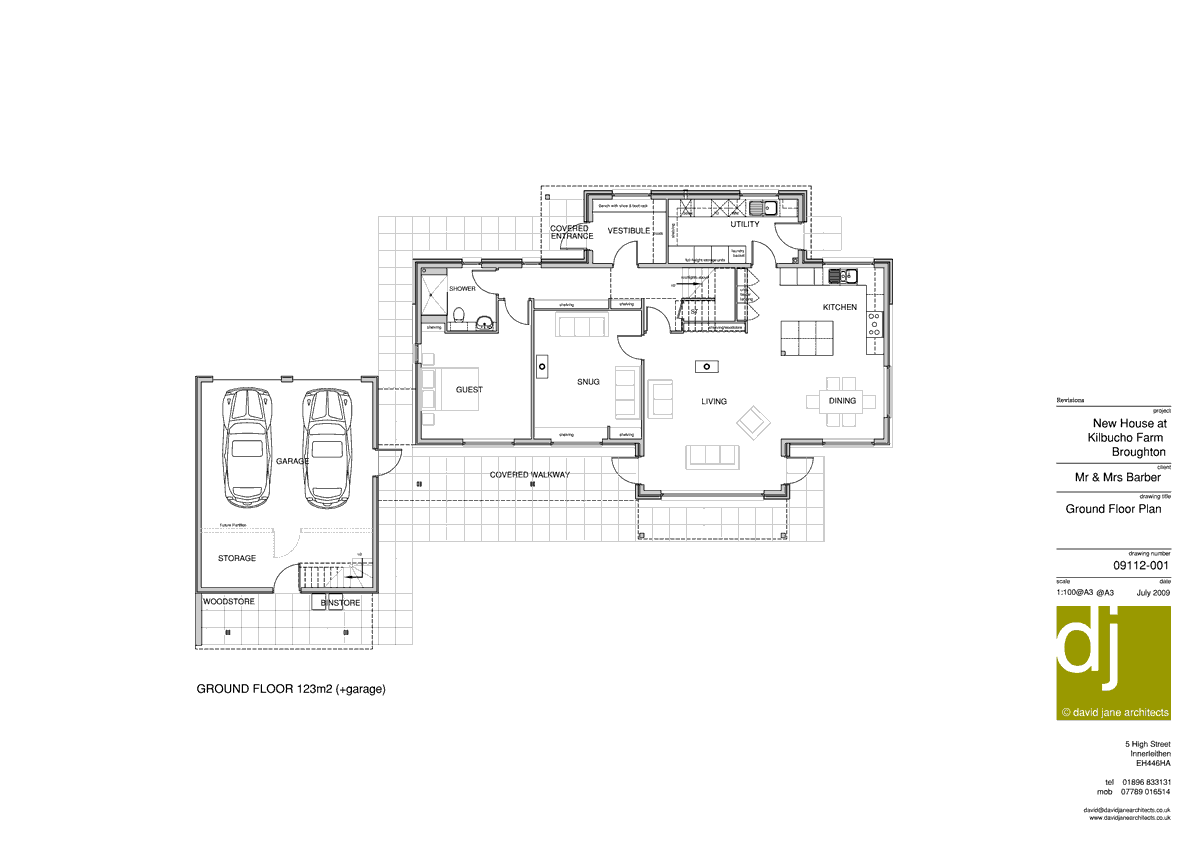 |
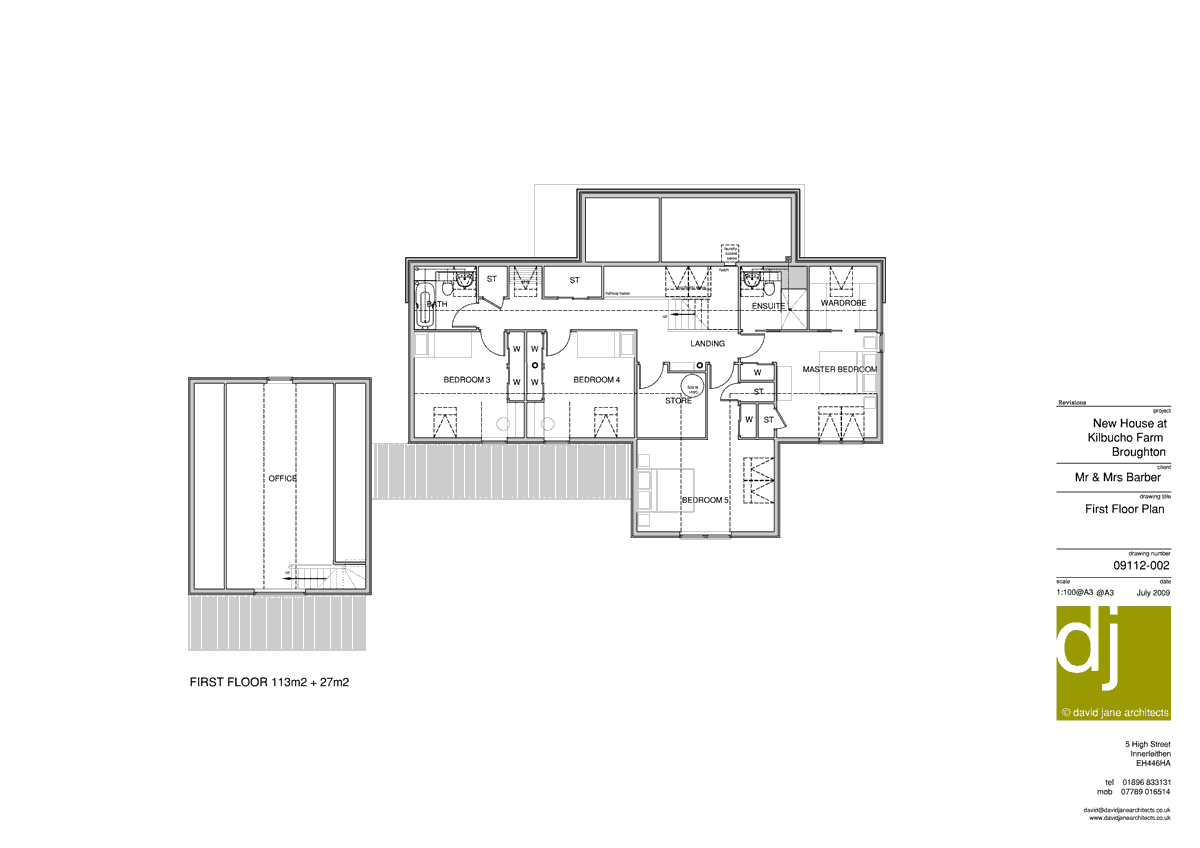 | 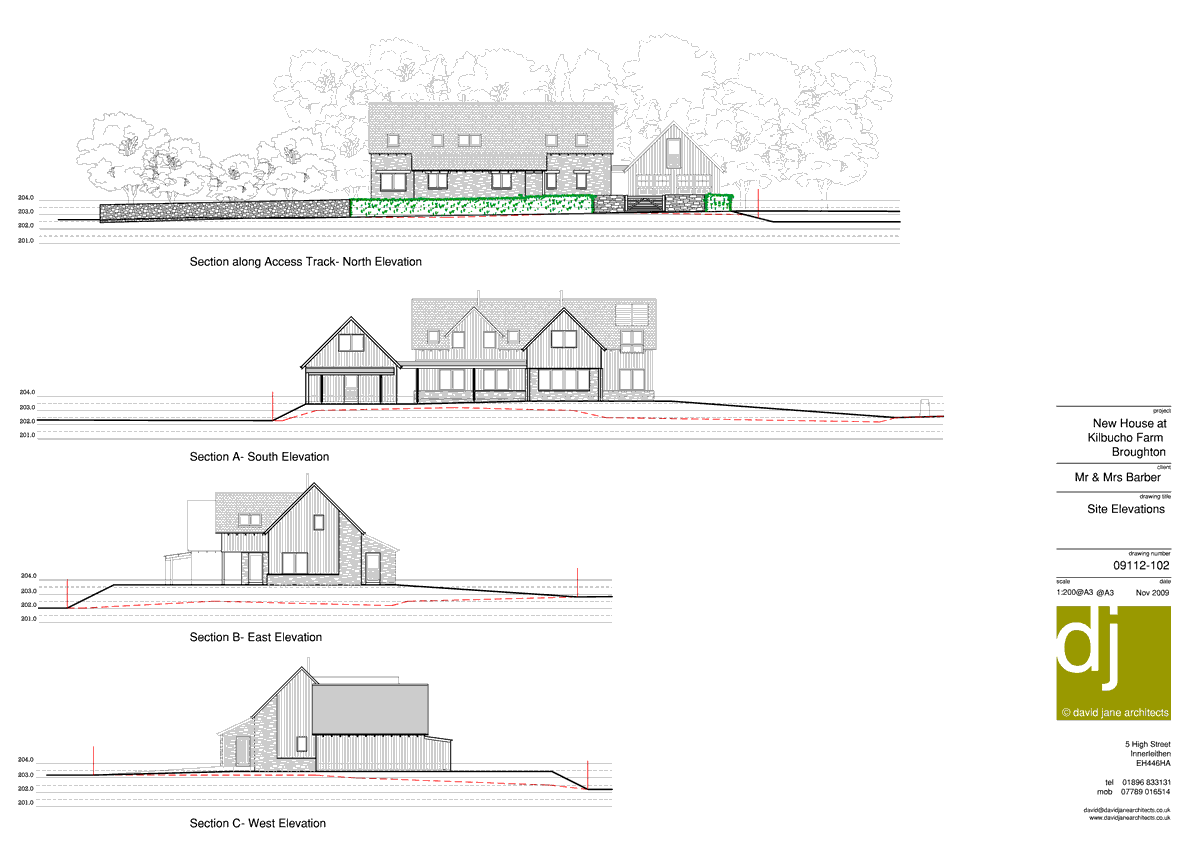 |
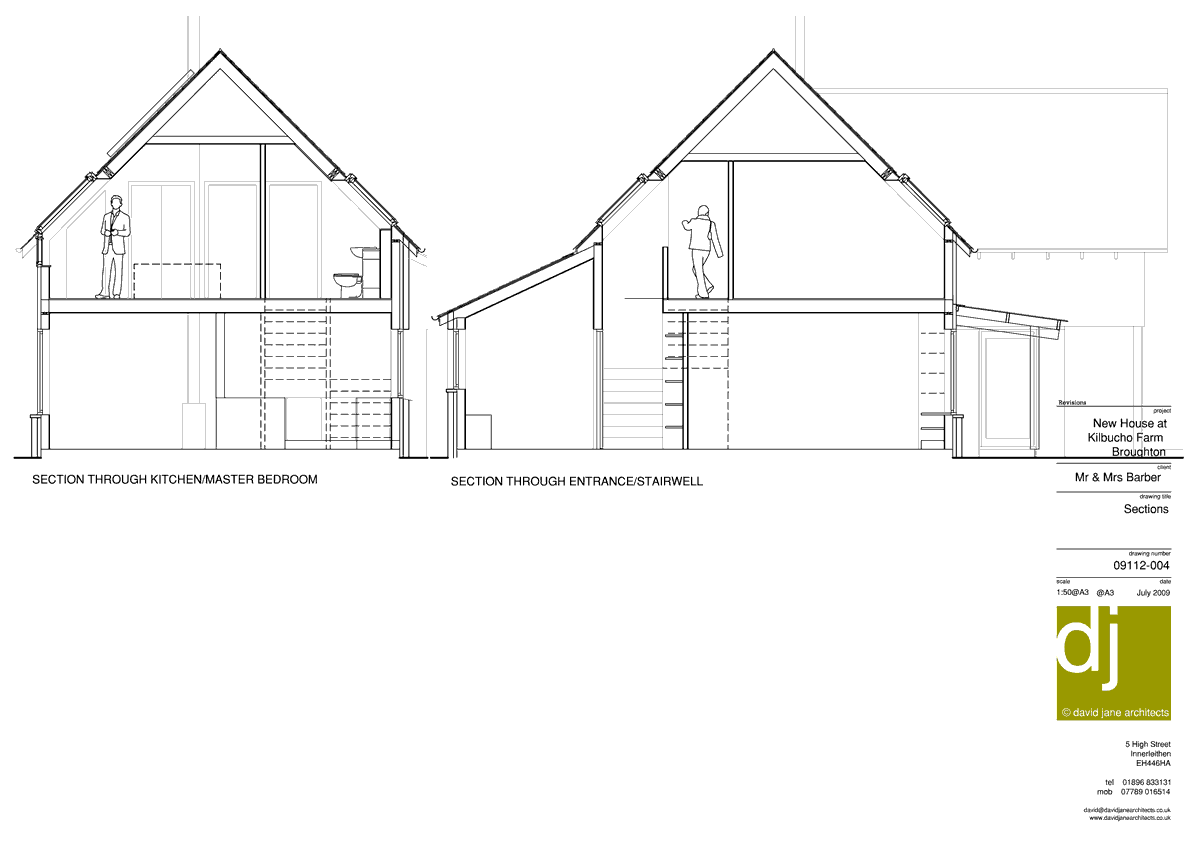 | 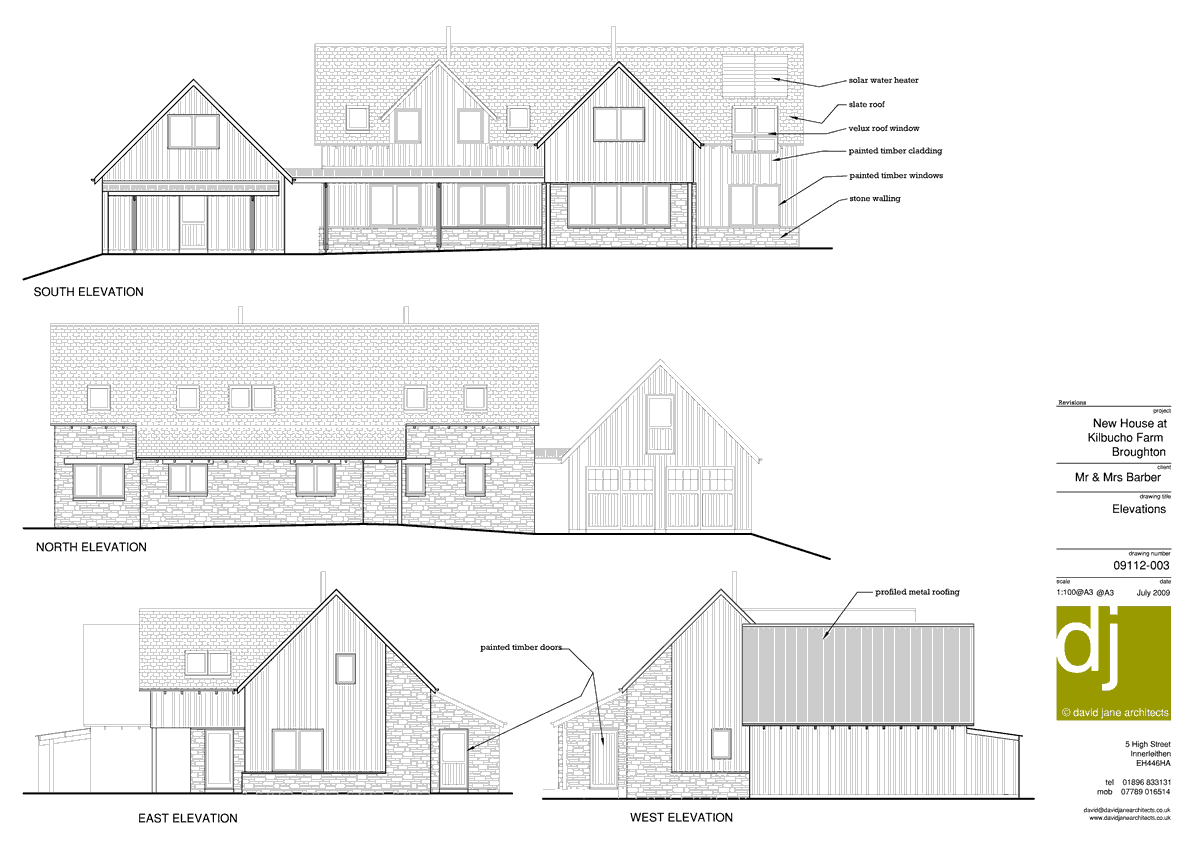 |
bottom of page


